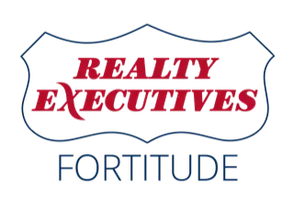GET MORE INFORMATION
Bought with Linda A Sanderfoot • Coldwell Banker Real Estate Group
$ 325,000
$ 350,000 7.1%
2193 SUNRISE DR #6C Appleton, WI 54914
2 Beds
2 Baths
2,351 SqFt
UPDATED:
Key Details
Sold Price $325,000
Property Type Condo
Sub Type Condominium
Listing Status Sold
Purchase Type For Sale
Square Footage 2,351 sqft
Price per Sqft $138
Municipality Village of Fox Crossing
MLS Listing ID 50301757
Sold Date 06/12/25
Bedrooms 2
Full Baths 2
HOA Fees $852
Year Built 1985
Annual Tax Amount $3,974
Property Sub-Type Condominium
Source ranw
Property Description
Location
State WI
County Winnebago
Zoning Condo,Residential
Interior
Interior Features Kitchen Island
Heating Forced Air
Fireplaces Type One, Gas
Appliance Dishwasher, Dryer, Microwave, Range, Refrigerator, Washer
Exterior
Parking Features Parking Pad, Detached, Heated Garage, Underground
Waterfront Description Lake
Building
Sewer Public Sewer
Water Public
Structure Type Brick,Stucco
Schools
School District Neenah
Others
Special Listing Condition Arms Length





