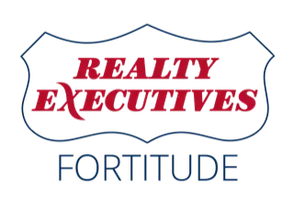Bought with Danielle M Hart • Coldwell Banker Real Estate Group
$600,000
$619,900
3.2%For more information regarding the value of a property, please contact us for a free consultation.
1653 SWEETBRIAR WAY Green Bay, WI 54311
4 Beds
3.5 Baths
2,468 SqFt
Key Details
Sold Price $600,000
Property Type Single Family Home
Sub Type Single Family Residence
Listing Status Sold
Purchase Type For Sale
Square Footage 2,468 sqft
Price per Sqft $243
Municipality Town of Ledgeview
MLS Listing ID 50308165
Sold Date 07/17/25
Style Ranch
Bedrooms 4
Full Baths 3
Half Baths 1
Year Built 2025
Annual Tax Amount $780
Lot Size 0.490 Acres
Acres 0.49
Property Sub-Type Single Family Residence
Source ranw
Property Description
Gorgeous ranch w/ features rarely seen in cmpltd new construction incl htd/fin gar w/ epoxy floor, all-weather surface deck, SS Kitchen Applncs, air cleaner & home humidifying systems! Spacious lot offering open-concept LR/Dining/ktchn w/ soaring ceilings & beautiful wood flrs. LivRm ftrs stone surround frplc. Ktchn boasts leathered granite counters, large island, pantry, soft close cabinets w/ rollout drawers & tile bcksplsh. Prmry Ste w/ huge wlkin closet & bath w/ wlkin tile shower. Prtly fin LL w/ egress wndws, FR w/ frplc, bdrm w/ huge wlkin closet, & full bath. Amazing quality & layout! 6mnth Bldr Wrnty, New Sdwlk from Drvway to Porch, Final Grade, Cntrl Air installed by 5/15/25. Some photos virtually staged. DUE TO CELLCOM VOICE OUTAGE, ALL INQUIRIES TEXT LISTING AGENT
Location
State WI
County Brown
Zoning Residential
Rooms
Basement Full, Full Sz Windows Min 20x24, Sump Pump, Partial Fin. Contiguous
Interior
Interior Features At Least 1 Bathtub, Cable Available, Hi-Speed Internet Availbl, Kitchen Island, Pantry, Vaulted Ceiling(s), Walk-In Closet(s), Walk-in Shower, Wood/Simulated Wood Fl
Heating Forced Air
Fireplaces Type Two, Gas
Appliance Dishwasher, Disposal, Microwave, Refrigerator
Exterior
Parking Features Attached, Heated Garage, Garage Door Opener
Garage Spaces 3.0
Building
Lot Description Corner Lot, Sidewalk
Foundation Poured Concrete
Sewer Public Sewer
Water Public
Structure Type Stone,Vinyl Siding
Schools
School District De Pere
Others
Special Listing Condition Arms Length
Read Less
Want to know what your home might be worth? Contact us for a FREE valuation!

Our team is ready to help you sell your home for the highest possible price ASAP
Copyright 2025 REALTORS Association of Northeast WI MLS, Inc. All Rights Reserved. Data Source: RANW MLS





