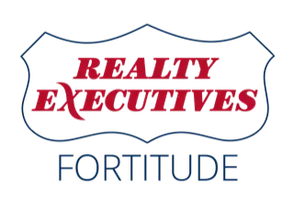Bought with Kimberly A Denkins • Knaack Realty LLC
$522,000
$529,900
1.5%For more information regarding the value of a property, please contact us for a free consultation.
1377 SHELBY LN De Pere, WI 54115
3 Beds
2.5 Baths
1,804 SqFt
Key Details
Sold Price $522,000
Property Type Single Family Home
Sub Type Single Family Residence
Listing Status Sold
Purchase Type For Sale
Square Footage 1,804 sqft
Price per Sqft $289
Municipality Village of Ashwaubenon
MLS Listing ID 50306476
Sold Date 07/15/25
Style Ranch
Bedrooms 3
Full Baths 2
Half Baths 1
Year Built 2025
Lot Size 0.340 Acres
Acres 0.34
Property Sub-Type Single Family Residence
Source ranw
Property Description
Welcome to your dream home in the picturesque Village of Ashwaubenon, nestled within the desirable Highland Ridge subdivision. This stunning new construction offers a perfect blend of modern comfort & classic charm, designed with your lifestyle in mind. Featuring 3 spacious bedrooms, 2.5 baths, & 3.5 stall garage. The open-concept layout seamlessly connects the living, dining, & kitchen areas, creating an inviting space for both entertaining & everyday moments. The kitchen boasts stainless appliances, huge island, & ample cabinetry. The primary suite is complete with a walk-in closet & a bathroom that features dual vanities & a walk in shower. This home offers the perfect balance of peaceful suburban living with easy access to local amenities & schools. Seeded lawn included with sale.
Location
State WI
County Brown
Zoning Residential
Rooms
Basement Full, Full Sz Windows Min 20x24, Sump Pump
Interior
Interior Features At Least 1 Bathtub, Cable Available, Hi-Speed Internet Availbl, Kitchen Island, Pantry, Split Bedroom, Walk-In Closet(s), Walk-in Shower
Heating Forced Air
Fireplaces Type One, Gas
Appliance Dishwasher, Disposal, Microwave, Refrigerator
Exterior
Parking Features Attached, Garage Door Opener
Garage Spaces 3.0
Building
Foundation Poured Concrete
Sewer Public Sewer
Water Public
Structure Type Stone,Vinyl Siding
Schools
High Schools Depere West
School District West De Pere
Others
Special Listing Condition Arms Length
Read Less
Want to know what your home might be worth? Contact us for a FREE valuation!

Our team is ready to help you sell your home for the highest possible price ASAP
Copyright 2025 REALTORS Association of Northeast WI MLS, Inc. All Rights Reserved. Data Source: RANW MLS





