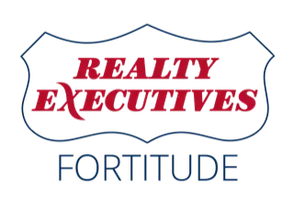Bought with Steven J Klapperich • Klapperich Real Estate, Inc.
$260,000
$279,900
7.1%For more information regarding the value of a property, please contact us for a free consultation.
614 8TH ST Fond Du Lac, WI 54935
3 Beds
3 Baths
2,142 SqFt
Key Details
Sold Price $260,000
Property Type Single Family Home
Sub Type Single Family Residence
Listing Status Sold
Purchase Type For Sale
Square Footage 2,142 sqft
Price per Sqft $121
Municipality City of Fond du Lac
MLS Listing ID 50309872
Sold Date 07/11/25
Style Colonial
Bedrooms 3
Full Baths 2
Half Baths 2
Year Built 1974
Annual Tax Amount $4,448
Lot Size 10,890 Sqft
Acres 0.25
Property Sub-Type Single Family Residence
Source ranw
Property Description
Distinctive curb appeal with this over 2100 sqft 2 story home on the east side of Fond du Lac. Home features a gas fireplace in the family room, spacious separate living room & bring eat in kitchen with tile floor. Main floor flex space could be a home office, play room or extra sleeping space. Upstairs features 2 full baths plus 3 generous bedrooms. Primary has a walk in closet! Main floor laundry with half bath and outside door for easy access. Concrete patio leads to a very plush yard with room for sports and outside entertaining. Large 27x23 attached garage. Bring paint and flooring samples to make this into your dream home! Allow 48 hr binding acceptance. Due to paneling on the walls in the basement, buyer to confirm foundation type
Location
State WI
County Fond Du Lac
Zoning Residential
Rooms
Basement Full
Interior
Heating Forced Air
Fireplaces Type One, Gas
Exterior
Parking Features Attached
Garage Spaces 2.0
Building
Foundation Other
Sewer Public Sewer
Water Public
Structure Type Vinyl Siding
Schools
School District Fond Du Lac
Others
Special Listing Condition Arms Length
Read Less
Want to know what your home might be worth? Contact us for a FREE valuation!

Our team is ready to help you sell your home for the highest possible price ASAP
Copyright 2025 REALTORS Association of Northeast WI MLS, Inc. All Rights Reserved. Data Source: RANW MLS





