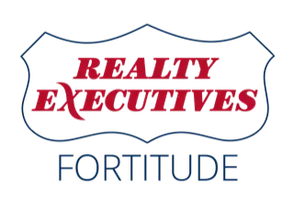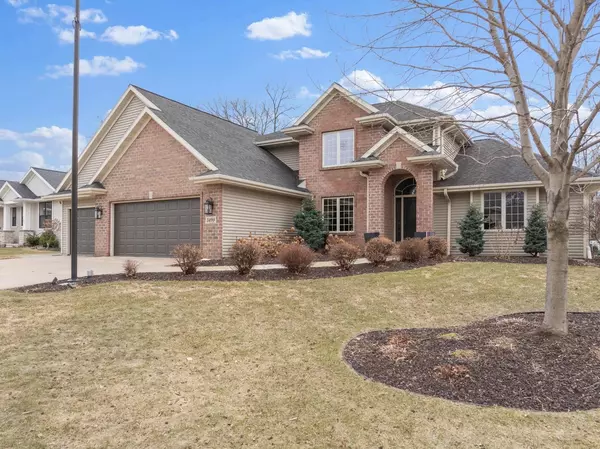Bought with Deb Captain • Shorewest, Realtors
$694,900
$694,900
For more information regarding the value of a property, please contact us for a free consultation.
3490 YORKSHIRE RD Green Bay, WI 54311-7299
4 Beds
3.5 Baths
3,622 SqFt
Key Details
Sold Price $694,900
Property Type Single Family Home
Sub Type Single Family Residence
Listing Status Sold
Purchase Type For Sale
Square Footage 3,622 sqft
Price per Sqft $191
Municipality City of Green Bay
Subdivision La Baye Estates
MLS Listing ID 50305832
Sold Date 06/30/25
Style Contemporary
Bedrooms 4
Full Baths 3
Half Baths 1
Year Built 2001
Annual Tax Amount $7,858
Lot Size 10,890 Sqft
Acres 0.25
Lot Dimensions 86x130
Property Sub-Type Single Family Residence
Source ranw
Property Description
Impressive 4BR/3.5BA 1.5 story contempo home expertly updated by Gryboski Builders ('18) features soaring ceilings, LR w/ 2-story windows & gas FP & kitchen w/ knotty alder cabs, stone sink, and granite island w/ seating for 6! fml dining, guest bath, 1st floor laundry, and owner suite w/ lit-tray ceiling & luxury bath w/ jet-tub, dual-vessel vanity & shower. Upper level overlooks LR below & offers 3 beds & 2nd full bath. LL boasts 1200+ sqft composed of a cozy fam-rm, game room, office, exercise rm w/ padded floor & 3rd full bath. Step outside to a gorgeously landscaped yard ('21) w/ twin stamped patios, whimsical mini water-feature & outbuilding that houses a hi-tech GOLFZON simulator! ('18), sprinker system, and so much more!
Location
State WI
County Brown
Zoning Residential
Rooms
Basement Full, Sump Pump, Finished
Interior
Interior Features At Least 1 Bathtub, Breakfast Bar, Cable Available, Hi-Speed Internet Availbl, Kitchen Island, Vaulted Ceiling(s), Walk-In Closet(s), Walk-in Shower, Formal Dining
Heating Forced Air
Fireplaces Type One, Gas
Appliance Microwave, Refrigerator
Exterior
Parking Features Attached, Basement, Heated Garage, Garage Door Opener
Garage Spaces 3.0
Building
Foundation Poured Concrete
Sewer Public Sewer
Water Public
Structure Type Brick,Vinyl Siding
Schools
School District Green Bay Area
Others
Special Listing Condition Arms Length
Read Less
Want to know what your home might be worth? Contact us for a FREE valuation!

Our team is ready to help you sell your home for the highest possible price ASAP
Copyright 2025 REALTORS Association of Northeast WI MLS, Inc. All Rights Reserved. Data Source: RANW MLS





