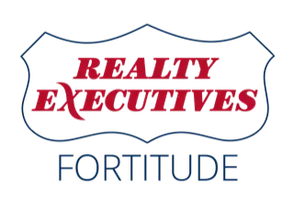Bought with Carol A DeDecker • Shiny Key Realty, LLC
$465,000
$459,900
1.1%For more information regarding the value of a property, please contact us for a free consultation.
W9000 MADELINE LN Hortonville, WI 54944
4 Beds
2.5 Baths
2,312 SqFt
Key Details
Sold Price $465,000
Property Type Single Family Home
Sub Type Single Family Residence
Listing Status Sold
Purchase Type For Sale
Square Footage 2,312 sqft
Price per Sqft $201
Municipality Town of Dale
MLS Listing ID 50307750
Sold Date 06/24/25
Style Colonial
Bedrooms 4
Full Baths 2
Half Baths 1
Year Built 2001
Annual Tax Amount $3,437
Lot Size 1.290 Acres
Acres 1.29
Property Sub-Type Single Family Residence
Source ranw
Property Description
This exceptional 2 Story home is nestled on meticulously landscaped 1.29 +/- acres! A covered front porch greets you & unfolds to lg entry w/exposed staircase & access to front LR/home office. The kitchen dining area & GR flow together and are perfect for relaxing or entertaining. The fully appliance kitchen included hard surface counters, center island, pantry & raised panel cabinets. Sliding doors from dining area lead to back patio. The GR will be the favorite retreat & is anchored by gas FP. Main floor includes: flex rm off the kitchen, FF laundry & ½ bath. The upper level consists of 4 spacious bedrooms, common full bath & primary suite with private bath & walk-in closet. Additional features include: full unspoiled basement stub for bath, 3.5 car attached garage & fire pit area.
Location
State WI
County Outagamie
Zoning Residential
Rooms
Basement Full, Stubbed for Bath
Interior
Interior Features At Least 1 Bathtub, Kitchen Island, Pantry, Walk-In Closet(s), Water Softener-Own, Wood/Simulated Wood Fl, Formal Dining
Heating Forced Air
Fireplaces Type One, Gas
Appliance Dishwasher, Dryer, Microwave, Range, Refrigerator, Washer
Exterior
Parking Features Attached
Garage Spaces 3.0
Building
Lot Description Rural - Subdivision
Foundation Poured Concrete
Sewer Conventional Septic
Water Well
Structure Type Brick,Vinyl Siding
Schools
School District Hortonville
Others
Special Listing Condition Arms Length
Read Less
Want to know what your home might be worth? Contact us for a FREE valuation!

Our team is ready to help you sell your home for the highest possible price ASAP
Copyright 2025 REALTORS Association of Northeast WI MLS, Inc. All Rights Reserved. Data Source: RANW MLS





