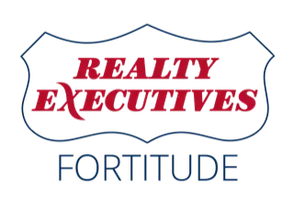Bought with Ben J Malcore • Berkshire Hathaway HomeServices Metro Realty-The Collective
$435,000
$439,900
1.1%For more information regarding the value of a property, please contact us for a free consultation.
115 JEAN ST Combined Locks, WI 54113
3 Beds
2.5 Baths
2,991 SqFt
Key Details
Sold Price $435,000
Property Type Single Family Home
Sub Type Single Family Residence
Listing Status Sold
Purchase Type For Sale
Square Footage 2,991 sqft
Price per Sqft $145
Municipality Village of Combined Locks
MLS Listing ID 50307596
Sold Date 06/20/25
Bedrooms 3
Full Baths 2
Half Baths 1
Year Built 1963
Annual Tax Amount $3,337
Lot Size 0.330 Acres
Acres 0.33
Lot Dimensions 70x209
Property Sub-Type Single Family Residence
Source ranw
Property Description
Welcome to this beautifully renovated 1.5 story home, perfectly situated near Kimberly High School. This charming residence boasts 3 large bedrooms, including a main floor primary suite, and 2.5 baths. This home offers ample space and modern amenities. Enjoy peace of mind with a brand new roof, and cozy up to one of the two inviting fireplaces. The gorgeous, large, fully renovated kitchen features stunning quartz countertops, for culinary enthusiasts and entertaining. Enjoy the convenience of first floor laundry and additional living space in the finished lower level. Step into the large 3 seasons room and soak in the natural light and views or enjoy the outdoors from the stamped concrete patio. There is so much more to see! Schedule a showing today!
Location
State WI
County Outagamie
Zoning Residential
Rooms
Basement Full, Partially Finished, Partial Fin. Contiguous
Interior
Interior Features At Least 1 Bathtub, Kitchen Island, Pantry, Walk-In Closet(s), Wood/Simulated Wood Fl
Heating Forced Air
Fireplaces Type Two, Elect Built In-Not Frplc, Gas
Appliance Dishwasher, Microwave, Range, Refrigerator
Exterior
Parking Features Attached, Garage Door Opener
Garage Spaces 2.0
Building
Lot Description Sidewalk
Foundation Poured Concrete
Sewer Public Sewer
Water Public
Structure Type Brick,Vinyl Siding
Schools
High Schools Kimberly
School District Kimberly Area
Others
Special Listing Condition Arms Length
Read Less
Want to know what your home might be worth? Contact us for a FREE valuation!

Our team is ready to help you sell your home for the highest possible price ASAP
Copyright 2025 REALTORS Association of Northeast WI MLS, Inc. All Rights Reserved. Data Source: RANW MLS





