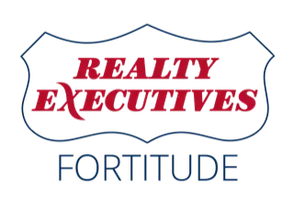Bought with Tanner L Beckman • Beckman Properties
$433,000
$439,900
1.6%For more information regarding the value of a property, please contact us for a free consultation.
4110 E APPLEVIEW DR Appleton, WI 54913
3 Beds
2.5 Baths
2,330 SqFt
Key Details
Sold Price $433,000
Property Type Single Family Home
Sub Type Single Family Residence
Listing Status Sold
Purchase Type For Sale
Square Footage 2,330 sqft
Price per Sqft $185
Municipality City of Appleton
Subdivision Apple Creek Estates
MLS Listing ID 50305229
Sold Date 06/09/25
Style Colonial
Bedrooms 3
Full Baths 2
Half Baths 1
Year Built 2005
Annual Tax Amount $5,381
Lot Size 0.300 Acres
Acres 0.3
Property Sub-Type Single Family Residence
Source ranw
Property Description
Nestled in Apple Creek Estates sits this lovely home with newer roof, furnace and AC. Wonderful curb appeal and Parklike yard w/ perennials, vegetable gardens, trees add privacy. Inside, is a cozy family room with brick fireplace, open to the eat-in kitchen with Maple cabinets, Quartz countertops, walk in Pantry. First floor laundry/mudroom, Updated Powder Room, Formal Dining Room and Formal Living Room/Den, all with unique Hickory Floors. Upstairs, Spacious Primary Bedroom with Vaulted ceiling, updated bath w/walk in closet. Two bedrooms both with walk in closets and a full remodeled bath. Lower Level holds a sought after 14X18 workshop, an up north family room with tongue n groove ceiling, wainscoting from a 150 year old carriage house, totally charming! See It Today!
Location
State WI
County Outagamie
Zoning Residential
Rooms
Basement Full, Sump Pump, Partial Fin. Contiguous
Interior
Interior Features At Least 1 Bathtub, Breakfast Bar, Pantry, Vaulted Ceiling(s), Walk-In Closet(s), Walk-in Shower, Wood/Simulated Wood Fl, Formal Dining
Heating Forced Air
Fireplaces Type One, Gas
Appliance Dryer, Range, Refrigerator, Washer
Exterior
Parking Features Attached
Garage Spaces 3.0
Building
Foundation Poured Concrete
Sewer Public Sewer
Water Public
Structure Type Vinyl Siding
Schools
School District Appleton Area
Others
Special Listing Condition Arms Length
Read Less
Want to know what your home might be worth? Contact us for a FREE valuation!

Our team is ready to help you sell your home for the highest possible price ASAP
Copyright 2025 REALTORS Association of Northeast WI MLS, Inc. All Rights Reserved. Data Source: RANW MLS





