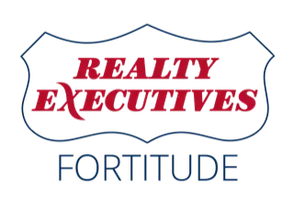Bought with Jesus E Quinones • LPT Realty
$735,000
$734,900
For more information regarding the value of a property, please contact us for a free consultation.
N7776 STATE PARK RD Sherwood, WI 54169-964
5 Beds
4.5 Baths
3,876 SqFt
Key Details
Sold Price $735,000
Property Type Single Family Home
Sub Type Single Family Residence
Listing Status Sold
Purchase Type For Sale
Square Footage 3,876 sqft
Price per Sqft $189
Municipality Village of Sherwood
MLS Listing ID 50306273
Sold Date 05/30/25
Style Transitional
Bedrooms 5
Full Baths 4
Half Baths 1
Year Built 2004
Annual Tax Amount $9,148
Lot Size 0.840 Acres
Acres 0.84
Property Sub-Type Single Family Residence
Source ranw
Property Description
Experience refined living in this architecturally stunning 5-bed, 4.5-bath home on a pristine 0.80-acre lot. Walls of windows & soaring ceilings create a light-filled, airy ambiance w/captivating views of Lake Winnebago from the front & a private backyard oasis backing to a meandering stream & golf course. Relax in the amazing Great Rm w/wet bar, cozy FP, & custom built-ins! A gourmet kitchen impresses w/granite counters, walk-in pantry, sunlit dinette SS appliances & updated lighting. Nearly 4,000 sf, including a finished LL w/family rm, 5th bdrm, full bath, bar, & fitness area. Enjoy outdoor living w/a stamped concrete patio, firepit, & garden. Walk to state park trails, golf course, & marina—Luxury, Nature, & Location in perfect harmony! Seller requests 48hrs for binding acceptance.
Location
State WI
County Calumet
Zoning Residential
Rooms
Basement 8Ft+ Ceiling, Full, Full Sz Windows Min 20x24, Finished
Interior
Interior Features At Least 1 Bathtub, Kitchen Island, Pantry, Split Bedroom, Vaulted Ceiling(s), Walk-In Closet(s), Walk-in Shower, Water Softener-Own, Wet Bar, Wood/Simulated Wood Fl
Heating Forced Air
Fireplaces Type One, Gas
Appliance Dishwasher, Microwave, Range
Exterior
Parking Features Attached, Basement
Garage Spaces 3.0
Building
Lot Description Adjacent to Golf Course
Foundation Poured Concrete
Sewer Public Sewer
Water Public
Structure Type Stone,Vinyl Siding
Schools
School District Kaukauna Area
Others
Special Listing Condition Arms Length
Read Less
Want to know what your home might be worth? Contact us for a FREE valuation!

Our team is ready to help you sell your home for the highest possible price ASAP
Copyright 2025 REALTORS Association of Northeast WI MLS, Inc. All Rights Reserved. Data Source: RANW MLS





