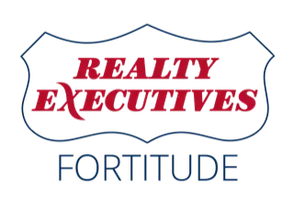Bought with Shelly L Diermeier • Coldwell Banker Real Estate Group
$995,000
$999,900
0.5%For more information regarding the value of a property, please contact us for a free consultation.
7108 CLARK POINT RD Winneconne, WI 54986
4 Beds
4 Baths
3,792 SqFt
Key Details
Sold Price $995,000
Property Type Single Family Home
Sub Type Single Family Residence
Listing Status Sold
Purchase Type For Sale
Square Footage 3,792 sqft
Price per Sqft $262
Municipality Town of Winneconne
MLS Listing ID 50303991
Sold Date 05/30/25
Style Ranch
Bedrooms 4
Full Baths 3
Half Baths 2
Year Built 2023
Annual Tax Amount $9,087
Lot Size 2.550 Acres
Acres 2.55
Property Sub-Type Single Family Residence
Source ranw
Property Description
Nestled in a premier Winneconne location is this quality built custom home with zero step entry & open concept that has a vaulted ceiling, stone FP, wall of windows, & tons of natural light! Gourmet kitchen with hard surface counters, massive center island, stainless steel appliances, & HUGE walk-in butler's pantry! Primary suite with attached bath featuring a large walk-in shower & walk-in closet/vanity area. Main floor also has an office, second bedroom with full bath, half bath, large laundry room, & mud room w/ lockers. LL is finished with large family rm with wet-bar, half bath, exercise rm, 2 bedrooms with egress windows, & shared full bath! Heated attached garage with dog wash & stairs to basement, detached 26x36 shop with own utilities, sport court, covered patio, & firepit area.
Location
State WI
County Winnebago
Zoning Residential
Rooms
Basement 8Ft+ Ceiling, Full, Full Sz Windows Min 20x24, Partially Finished, Partial Fin. Contiguous
Interior
Interior Features Central Vacuum, Kitchen Island, Pantry, Split Bedroom, Vaulted Ceiling(s), Walk-In Closet(s), Walk-in Shower, Water Softener-Own, Wet Bar, Wood/Simulated Wood Fl
Heating Forced Air
Fireplaces Type One, Gas
Appliance Dishwasher, Disposal, Microwave, Range, Refrigerator
Exterior
Parking Features Attached, Basement, Detached, Heated Garage, Tandem
Garage Spaces 7.0
Building
Lot Description Wooded
Foundation Poured Concrete
Sewer Public Sewer
Water Well
Structure Type Stone,Vinyl Siding
Schools
School District Winneconne Community
Others
Special Listing Condition Arms Length
Read Less
Want to know what your home might be worth? Contact us for a FREE valuation!

Our team is ready to help you sell your home for the highest possible price ASAP
Copyright 2025 REALTORS Association of Northeast WI MLS, Inc. All Rights Reserved. Data Source: RANW MLS





