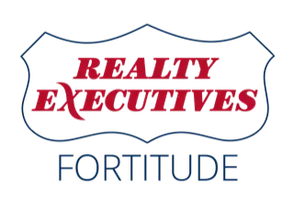Bought with Paul • Century 21 Ace Realty
$389,900
$399,900
2.5%For more information regarding the value of a property, please contact us for a free consultation.
W4735 NICKLAUS CT Sherwood, WI 54169
3 Beds
3 Baths
2,234 SqFt
Key Details
Sold Price $389,900
Property Type Single Family Home
Sub Type Single Family Residence
Listing Status Sold
Purchase Type For Sale
Square Footage 2,234 sqft
Price per Sqft $174
Municipality Village of Sherwood
MLS Listing ID 50305175
Sold Date 05/12/25
Bedrooms 3
Full Baths 2
Half Baths 2
Year Built 2000
Annual Tax Amount $3,965
Lot Size 0.320 Acres
Acres 0.32
Property Sub-Type Single Family Residence
Source ranw
Property Description
Nestled on a quiet cul-de-sac street just minutes from High Cliff State Park, this stunning two-story home offers the perfect blend of comfort and convenience. Featuring 3 spacious bedrooms, 2 full baths, and 2 half baths, this home is designed for modern living. The spacious three car garage boasts sleek epoxy flooring, providing a durable and polished finish perfect for both storage and workspace. Enjoy two large patios out back, ideal for outdoor entertaining or relaxing in nature. With its prime location near parks and trails, this home is a haven for outdoor enthusiasts. Don't miss the chance to make this home your own! Seller requests 48 hours binding acceptance. Preferred closing date is May 9, 2025.
Location
State WI
County Calumet
Zoning Residential
Rooms
Basement Full, Partial Fin. Contiguous
Interior
Heating Forced Air
Fireplaces Type One, Gas
Appliance Dishwasher, Microwave, Range, Refrigerator
Exterior
Parking Features Attached
Garage Spaces 3.0
Building
Foundation Poured Concrete
Sewer Public Sewer
Water Public
Structure Type Vinyl Siding
Schools
School District Kaukauna Area
Others
Special Listing Condition Arms Length
Read Less
Want to know what your home might be worth? Contact us for a FREE valuation!

Our team is ready to help you sell your home for the highest possible price ASAP
Copyright 2025 REALTORS Association of Northeast WI MLS, Inc. All Rights Reserved. Data Source: RANW MLS





