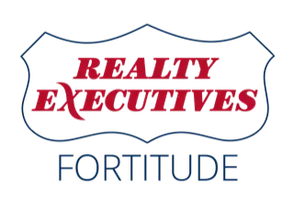Bought with Ben M Rathburn • Symes Realty, LLC
$530,000
$535,000
0.9%For more information regarding the value of a property, please contact us for a free consultation.
3812 BREHMER RD Abrams, WI 54101-9800
3 Beds
2.5 Baths
2,100 SqFt
Key Details
Sold Price $530,000
Property Type Single Family Home
Sub Type Residential
Listing Status Sold
Purchase Type For Sale
Square Footage 2,100 sqft
Price per Sqft $252
Municipality Town of Abrams
Subdivision Machickanee Forest Estates
MLS Listing ID 50295943
Sold Date 12/11/24
Style Log
Bedrooms 3
Full Baths 2
Half Baths 1
Year Built 2006
Annual Tax Amount $4,935
Lot Size 1.930 Acres
Acres 1.93
Property Sub-Type Residential
Source ranw
Property Description
Come see this newly upgraded and refinished log home nestled beside the Oconto County Forest. This 3-bed, 2.5-bath home features a large open-concept living area with rich wooden beams and a charming stone gas fireplace. The kitchen is equipped with upgraded quartz countertops, nice appliances, and a complementary wet bar. Also included is an additional garage/workshop, a luxurious tile shower, and large windows that offer beautiful views throughout the home. The loft overlooking the home provides the perfect place for an extra living room, play area, or an office. Enjoy picturesque views all around from two porches and a deck. Your private woodland seems endless, with hundreds of acres of adjacent preserved county forest land and nearby Machickanee trails for skiing, hiking, and biking.
Location
State WI
County Oconto
Zoning Residential
Rooms
Basement 8Ft+ Ceiling, Full, Full Sz Windows Min 20x24, Sump Pump, Walk-Out Access
Interior
Interior Features At Least 1 Bathtub, Breakfast Bar, Cable Available, Hi-Speed Internet Availbl, Kitchen Island, Pantry, Vaulted Ceiling, Walk-in Shower
Heating Central A/C, Forced Air
Fireplaces Type Gas, One
Appliance Dishwasher, Disposal, Dryer, Freezer, Microwave, Range/Oven, Refrigerator, Washer
Exterior
Exterior Feature Deck, Patio, Storage Shed
Parking Features Addtl Garage(s), Attached, Detached, Heated, Opener Included, > 26' Deep Stall
Garage Spaces 4.0
Building
Lot Description Rural - Subdivision, Wooded
Foundation Poured Concrete
Sewer Conventional Septic
Water Private Well
Structure Type Log
Schools
High Schools Oconto Falls
School District Oconto Falls
Others
Special Listing Condition Arms Length
Read Less
Want to know what your home might be worth? Contact us for a FREE valuation!

Our team is ready to help you sell your home for the highest possible price ASAP
Copyright 2025 REALTORS Association of Northeast WI MLS, Inc. All Rights Reserved. Data Source: RANW MLS





