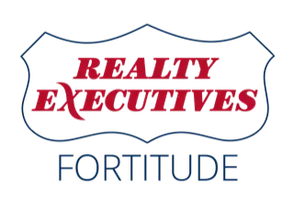Bought with Michelle Tavera • Coldwell Banker Real Estate Group
$480,000
$489,900
2.0%For more information regarding the value of a property, please contact us for a free consultation.
1486 MORRIS AVE Green Bay, WI 54313
3 Beds
2.5 Baths
2,534 SqFt
Key Details
Sold Price $480,000
Property Type Single Family Home
Sub Type Residential
Listing Status Sold
Purchase Type For Sale
Square Footage 2,534 sqft
Price per Sqft $189
Municipality Village of Ashwaubenon
Subdivision Meachams Canterbury Heights
MLS Listing ID 50295048
Sold Date 10/21/24
Style Colonial
Bedrooms 3
Full Baths 2
Half Baths 1
Year Built 1991
Annual Tax Amount $5,902
Lot Size 0.410 Acres
Acres 0.41
Property Sub-Type Residential
Source ranw
Property Description
Discover this stunning custom-built home in the coveted Canterbury Heights Subdivision of Ashwaubenon, perfectly situated minutes from dining, shopping, Lambeau Field, and HWY 41. This elegant all-brick residence boasts 3 spacious bedrooms and 2.5 bathrooms, along with high-quality craftsmanship throughout. Enjoy serene moments in your private backyard oasis, featuring a charming brick paver patio, vibrant flower gardens and large mature trees. With two cozy gas fireplaces and a new roof installed in 2021, this home is both stylish and functional. The seller is motivated, so don't miss the opportunity to see this exquisite property for yourself!
Location
State WI
County Brown
Zoning Residential
Rooms
Basement Full
Interior
Interior Features At Least 1 Bathtub, Cable Available, Expandable Attic, Hi-Speed Internet Availbl, Jetted Tub, Kitchen Island, Security System, Utility Room, Walk-in Closet(s), Water Softener-Own, Wood/Simulated Wood Fl, Formal Dining
Heating Central A/C, Forced Air
Fireplaces Type Two, Gas
Appliance Dishwasher, Dryer, Microwave, Range/Oven, Refrigerator, Washer
Exterior
Exterior Feature Patio, Pet Containment Fnc-Elec, Sprinkler System
Parking Features > 26' Deep Stall, Attached, Basement Access, Opener Included, Tandem
Garage Spaces 3.0
Building
Foundation Poured Concrete
Sewer Municipal Sewer Near
Water Municipal/City
Structure Type Brick
Schools
High Schools Ashwaubenon
School District Ashwaubenon
Others
Special Listing Condition Arms Length
Read Less
Want to know what your home might be worth? Contact us for a FREE valuation!

Our team is ready to help you sell your home for the highest possible price ASAP
Copyright 2025 REALTORS Association of Northeast WI MLS, Inc. All Rights Reserved. Data Source: RANW MLS





