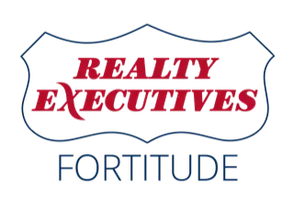Bought with Brooke A Baenen • Realty One Group Haven
$469,500
$469,500
For more information regarding the value of a property, please contact us for a free consultation.
4386 TRENT DR Hobart, WI 54313
3 Beds
2.5 Baths
3,100 SqFt
Key Details
Sold Price $469,500
Property Type Single Family Home
Sub Type Residential
Listing Status Sold
Purchase Type For Sale
Square Footage 3,100 sqft
Price per Sqft $151
Municipality Village of Hobart
Subdivision Indian Trails
MLS Listing ID 50291162
Sold Date 08/06/24
Style Colonial
Bedrooms 3
Full Baths 2
Half Baths 1
Year Built 1989
Annual Tax Amount $4,911
Lot Size 0.460 Acres
Acres 0.46
Property Sub-Type Residential
Source ranw
Property Description
Tucked into the coveted Indian Trails subdivision, this freshly remodeled gem offers the perfect blend of space, style, and comfort. The mature trees in the wooded lot provide privacy yet space to play and entertain. Inside, you'll find a host of updates that provide a warm and inviting space to call home. New high-end luxury plank flooring throughout the first floor, quartz countertops, stainless appliances, fresh carpet and reimagined owner's suite with walk-in shower are just the start! The lower level offers a versatile recreational space, while the three-stall garage ensures ample storage and easy basement access. Home is pre-inspected and includes radon mitigation. Seller offering home warranty for 1 year.
Location
State WI
County Brown
Zoning Residential
Rooms
Basement Full, Finished Contiguous
Interior
Interior Features At Least 1 Bathtub, Hi-Speed Internet Availbl, Kitchen Island, Vaulted Ceiling, Walk-in Closet(s), Walk-in Shower, Wood/Simulated Wood Fl, Formal Dining
Heating Central, Forced Air
Fireplaces Type One, Gas
Appliance Dishwasher, Range/Oven, Refrigerator
Exterior
Exterior Feature Patio
Parking Features > 26' Deep Stall, Attached, Basement Access, Opener Included
Garage Spaces 3.0
Building
Lot Description Wooded
Foundation Poured Concrete
Sewer Municipal Sewer Near
Water Municipal/City
Structure Type Vinyl
Schools
High Schools Pulaski
School District Pulaski Community
Others
Special Listing Condition Arms Length
Read Less
Want to know what your home might be worth? Contact us for a FREE valuation!

Our team is ready to help you sell your home for the highest possible price ASAP
Copyright 2025 REALTORS Association of Northeast WI MLS, Inc. All Rights Reserved. Data Source: RANW MLS





