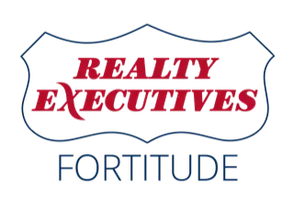Bought with Non-Member Account • RANW Non-Member Account
$478,000
$459,900
3.9%For more information regarding the value of a property, please contact us for a free consultation.
4310 E BRAEBURN DR Appleton, WI 54913-9369
4 Beds
3 Baths
2,663 SqFt
Key Details
Sold Price $478,000
Property Type Single Family Home
Sub Type Residential
Listing Status Sold
Purchase Type For Sale
Square Footage 2,663 sqft
Price per Sqft $179
Municipality City of Appleton
Subdivision Apple Creek Estates
MLS Listing ID 50288762
Sold Date 06/21/24
Style Ranch
Bedrooms 4
Full Baths 3
Year Built 2009
Annual Tax Amount $5,319
Lot Size 0.290 Acres
Acres 0.29
Lot Dimensions 98x130
Property Sub-Type Residential
Source ranw
Property Description
Welcome to this charming split bedroom ranch offering the perfect blend of comfort, style & functionality. Step inside & be greeted by the spacious living room with its cozy FP along with the beautifully updated kitchen, featuring SS appliances, a convenient island & generous corner pantry. The LL boasts even more space to spread out & unwind. A large rec room offers the perfect backdrop for movie or game nights, while the 4th bedroom provides privacy & comfort for overnight visitors. The full bath ensures convenience for all, while the add'l exercise/hobby room offers endless possibilities. With its desirable location, stylish updates & thoughtful layout, this North Appleton gem is sure to steal your heart. Don't miss your chance make this house your forever home! Showings begin 4/1/2024.
Location
State WI
County Outagamie
Zoning Residential
Rooms
Basement Full, Sump Pump, Partial Fin. Contiguous
Interior
Interior Features Breakfast Bar, Cable Available, Kitchen Island, Pantry, Split Bedroom, Vaulted Ceiling, Walk-in Closet(s), Walk-in Shower, Wet Bar, Wood/Simulated Wood Fl
Heating Central, Forced Air
Fireplaces Type One, Gas
Appliance Dishwasher, Microwave, Range/Oven, Refrigerator
Exterior
Exterior Feature Patio
Parking Features Attached, Garage Door >8', Opener Included
Garage Spaces 3.0
Building
Lot Description Sidewalk
Foundation Poured Concrete
Sewer Municipal Sewer Near
Water Municipal/City
Structure Type Brick,Vinyl
Schools
Elementary Schools Huntley
High Schools Appleton North
School District Appleton Area
Others
Special Listing Condition Arms Length
Read Less
Want to know what your home might be worth? Contact us for a FREE valuation!

Our team is ready to help you sell your home for the highest possible price ASAP
Copyright 2025 REALTORS Association of Northeast WI MLS, Inc. All Rights Reserved. Data Source: RANW MLS





