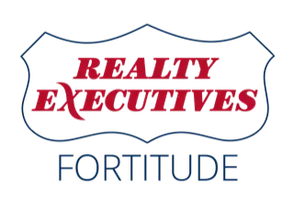Bought with Sarah Huben • Shorewest, Realtors
$652,000
$619,900
5.2%For more information regarding the value of a property, please contact us for a free consultation.
4682 WILD GOOSE TRL Green Bay, WI 54245-7708
4 Beds
2.5 Baths
2,733 SqFt
Key Details
Sold Price $652,000
Property Type Single Family Home
Sub Type Residential
Listing Status Sold
Purchase Type For Sale
Square Footage 2,733 sqft
Price per Sqft $238
Municipality Town of Eaton
MLS Listing ID 50289967
Sold Date 06/14/24
Style Farmhouse/National Folk
Bedrooms 4
Full Baths 2
Half Baths 1
Year Built 2018
Annual Tax Amount $5,023
Lot Size 2.020 Acres
Acres 2.02
Property Sub-Type Residential
Source ranw
Property Description
Wow, a farmhouse nestled on 2acres w/lush landscaping & picturesque pond view. This stunning home marries classic farmhouse charm w/modern comforts. Inside you'll be greeted by vltd beamed ceilings, adding a touch of rustic elegance to the spacious liv areas. Amazing kitchen, 1st flr bdrm suite, convenient 1st flr lndry, 3 season porch adds to ease of daily living. Descend to daylight LL to find fam rm, home office or gym & workshop area, ensuring flexibility & comfort throughout this thoughtfully designed home. Oversized 45x24 3-car garage providing ample storage & workspace. Perfect blend of quality, comfort & outdoor splendor, rare opportunity to embrace the life you've been searching for. Showings begin 4/24 @noon. Seller to review offers 4/30; Seller reserves right to accept sooner.
Location
State WI
County Brown
Zoning Residential
Rooms
Basement Full, Full Sz Windows Min 20x24, Stubbed for Bath, Sump Pump, Finished Contiguous
Interior
Interior Features At Least 1 Bathtub, Breakfast Bar, Cable Available, Hi-Speed Internet Availbl, Kitchen Island, Pantry, Utility Room, Walk-in Closet(s), Walk-in Shower, Water Softener-Own
Heating Central, Forced Air
Fireplaces Type One, Gas
Appliance Dishwasher, Dryer, Microwave, Range/Oven, Refrigerator, Washer
Exterior
Exterior Feature Patio
Parking Features Attached, Basement Access, Garage Door >8', Opener Included
Garage Spaces 3.0
Building
Lot Description Cul-De-Sac
Foundation Poured Concrete
Sewer Septic Mound
Water Private Well
Structure Type Vinyl
Schools
Elementary Schools Denmark
Middle Schools Denmark
High Schools Denmark
School District Denmark
Others
Special Listing Condition Arms Length
Read Less
Want to know what your home might be worth? Contact us for a FREE valuation!

Our team is ready to help you sell your home for the highest possible price ASAP
Copyright 2025 REALTORS Association of Northeast WI MLS, Inc. All Rights Reserved. Data Source: RANW MLS





