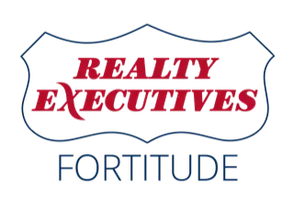Bought with Jose I Morales • Coldwell Banker Real Estate Group
$485,000
$484,900
For more information regarding the value of a property, please contact us for a free consultation.
4110 E BRAEBURN DR Appleton, WI 54913-9348
5 Beds
3.5 Baths
3,057 SqFt
Key Details
Sold Price $485,000
Property Type Single Family Home
Sub Type Residential
Listing Status Sold
Purchase Type For Sale
Square Footage 3,057 sqft
Price per Sqft $158
Municipality City of Appleton
Subdivision Apple Creek Estates
MLS Listing ID 50281924
Sold Date 01/12/24
Bedrooms 5
Full Baths 3
Half Baths 1
Year Built 2009
Annual Tax Amount $5,953
Lot Size 0.340 Acres
Acres 0.34
Property Sub-Type Residential
Source ranw
Property Description
Beautifully maintained 5 bedroom, 3.5 bath home in the popular Apple Creek Estates in North Appleton, right down from the new Sandy Slope Elementary. The first floor includes an updated kitchen with solid quartz countertops, custom cabinets with rollouts, walk in pantry, dining area, laundry, powder bath, office, great room and a gorgeous master suite. The master suite features a generously sized walk in closet, dual vanities and step in shower. Upstairs you will find 3 bedrooms, all with WIC and another full bath. The lower level features a 5th bedroom/WIC, family room, flex room & a full bath! Enjoy the privacy of a fenced-in backyard, maintenance free landscaping, concrete patio, raised garden beds and a storage shed. Other updates:new roof, range & hot water heater. Showings begin 10/2
Location
State WI
County Outagamie
Zoning Residential
Rooms
Basement Full, Full Sz Windows Min 20x24, Partial Fin. Contiguous
Interior
Interior Features At Least 1 Bathtub, Cable Available, Kitchen Island, Pantry, Walk-in Closet(s)
Heating Central, Forced Air
Fireplaces Type One, Gas
Appliance Dishwasher, Dryer, Microwave, Range/Oven, Refrigerator, Washer
Exterior
Exterior Feature Fenced Yard, Patio, Storage Shed
Parking Features Attached
Garage Spaces 3.0
Building
Lot Description Sidewalk
Foundation Poured Concrete
Sewer Municipal Sewer Near
Water Municipal/City
Structure Type Vinyl
Schools
High Schools Appleton North
School District Appleton Area
Others
Special Listing Condition Arms Length
Read Less
Want to know what your home might be worth? Contact us for a FREE valuation!

Our team is ready to help you sell your home for the highest possible price ASAP
Copyright 2025 REALTORS Association of Northeast WI MLS, Inc. All Rights Reserved. Data Source: RANW MLS





