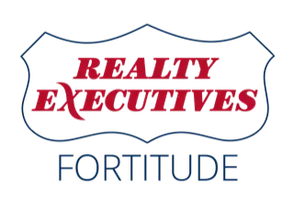Bought with Lisa Kawula • Berkshire Hathaway HS Bay Area Realty
$665,000
$650,000
2.3%For more information regarding the value of a property, please contact us for a free consultation.
1912 SNOWY OWL CT De Pere, WI 54115
4 Beds
3.5 Baths
5,652 SqFt
Key Details
Sold Price $665,000
Property Type Single Family Home
Sub Type Residential
Listing Status Sold
Purchase Type For Sale
Square Footage 5,652 sqft
Price per Sqft $117
Municipality City of De Pere
Subdivision Clairmor Estates
MLS Listing ID 50280454
Sold Date 10/27/23
Style Contemporary
Bedrooms 4
Full Baths 3
Half Baths 1
Year Built 2006
Annual Tax Amount $7,864
Lot Size 0.500 Acres
Acres 0.5
Property Sub-Type Residential
Source ranw
Property Description
From the Foyer to Great rm & all throughout home: filled w/ abundance of windows, hardwood floors, hickory cabinetry, granite countertops,8' patio doors to .5 acre of lush grounds, flower beds, stone patio areas & firepit. Fully appliance kitchen/dining, raised snack bar, walkin pantry.Laundry/mud room with 4 lockers, office off foyer area/built in cabinets/shelving & desk. Primary bedrm w/ tray ceiling, full bath/double sinks, walkin tile shower w/ 2 shower heads and private stool.Upper level: large open loft w/ 3 more bedrooms and craft room.Finished LL: theatre rm, open to family rm & wet bar, amazing exercise/game rm w/ built-in cabinets & mirrors. Plenty of storage/secondary entry to garage from basement.Oversized 3 stall garage w/separate workshop area & back overhead door.Amenities!
Location
State WI
County Brown
Zoning Residential
Rooms
Basement Full, Sump Pump, Finished Contiguous
Interior
Interior Features Cable Available, Pantry, Security System, Vaulted Ceiling, Walk-in Closet(s), Walk-in Shower, Wet Bar, Wood/Simulated Wood Fl, Air Cleaner
Heating Central, Forced Air, Zoned
Fireplaces Type Gas, One
Appliance Dishwasher, Disposal, Microwave, Range/Oven, Refrigerator
Exterior
Exterior Feature Patio, Sprinkler System, Storage Shed
Parking Features Attached, Basement Access, Opener Included
Garage Spaces 3.0
Building
Lot Description Cul-De-Sac
Foundation Poured Concrete
Sewer Municipal Sewer Near
Water Municipal/City
Structure Type Brick, Vinyl
Schools
Middle Schools West Depere
High Schools Depere West
School District West De Pere
Others
Special Listing Condition Arms Length
Read Less
Want to know what your home might be worth? Contact us for a FREE valuation!

Our team is ready to help you sell your home for the highest possible price ASAP
Copyright 2025 REALTORS Association of Northeast WI MLS, Inc. All Rights Reserved. Data Source: RANW MLS





