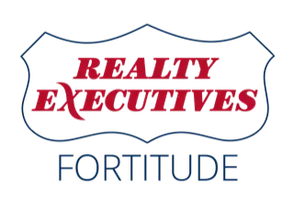Bought with Jeff DeGuelle • Symes Realty, LLC
$482,000
$474,900
1.5%For more information regarding the value of a property, please contact us for a free consultation.
1983 PHEASANT RUN TRL De Pere, WI 54115
3 Beds
2.5 Baths
1,851 SqFt
Key Details
Sold Price $482,000
Property Type Single Family Home
Sub Type Residential
Listing Status Sold
Purchase Type For Sale
Square Footage 1,851 sqft
Price per Sqft $260
Municipality Village of Bellevue
Subdivision Bower Creek Estates
MLS Listing ID 50279985
Sold Date 10/16/23
Style Ranch
Bedrooms 3
Full Baths 2
Half Baths 1
Year Built 2014
Annual Tax Amount $3,985
Lot Size 0.380 Acres
Acres 0.38
Property Sub-Type Residential
Source ranw
Property Description
Great Location, Private Backyard. So many eye catching features you will definitely want to call this home. Welcoming covered front porch & foyer! Open concept layout, split design & owner's suite a dream. Kitchen offers custom cabinetry, granite tops, island feature along w/Stone Wall accent on pantry wall, appl included. Sunlite dining area w/door to patio. Living Room offers coffered ceiling, stone wall accented fireplace w/custom built-in surrounds. 1/2 bath w/slate flr, separate laundry rm, some hardwood floors. Barn door entry to owner private suite featuring dual vanity, lg beautiful tile shower, & lg walk-in closet! Lower Levels awaits your finishes- offers 2 exposed windows, & rough-in for bath. 3 stall garage w/stairs to basement. Showings Start Monday, August 28.
Location
State WI
County Brown
Zoning Residential
Rooms
Basement Full, Full Sz Windows Min 20x24, Radon Mitigation System, Stubbed for Bath, Sump Pump
Interior
Interior Features At Least 1 Bathtub, Kitchen Island, Pantry, Split Bedroom, Walk-in Closet(s), Walk-in Shower, Wood/Simulated Wood Fl
Heating Central, Forced Air
Fireplaces Type One, Gas
Appliance Dishwasher, Disposal, Dryer, Microwave, Range/Oven, Refrigerator, Washer
Exterior
Exterior Feature Gazebo, Patio
Parking Features Attached, Basement Access, Opener Included
Garage Spaces 3.0
Building
Lot Description Sidewalk
Foundation Poured Concrete
Sewer Municipal Sewer Near
Water Municipal/City
Structure Type Stone, Vinyl
Schools
School District De Pere
Others
Special Listing Condition Arms Length
Read Less
Want to know what your home might be worth? Contact us for a FREE valuation!

Our team is ready to help you sell your home for the highest possible price ASAP
Copyright 2025 REALTORS Association of Northeast WI MLS, Inc. All Rights Reserved. Data Source: RANW MLS





