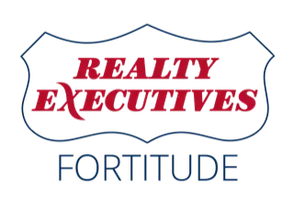Bought with Non-Member Account • RANW Non-Member Account
$445,000
$450,000
1.1%For more information regarding the value of a property, please contact us for a free consultation.
N3328 HWY DJ RD Juneau, WI 53039-9695
3 Beds
2 Baths
1,658 SqFt
Key Details
Sold Price $445,000
Property Type Single Family Home
Sub Type Residential
Listing Status Sold
Purchase Type For Sale
Square Footage 1,658 sqft
Price per Sqft $268
Municipality Town of Clyman
MLS Listing ID 50274736
Sold Date 09/06/23
Style Log
Bedrooms 3
Full Baths 2
Year Built 1999
Annual Tax Amount $3,416
Lot Size 7.940 Acres
Acres 7.94
Property Sub-Type Residential
Source ranw
Property Description
Almost 8 Acres! Custom-Built Full Log Home (lower level), cedar siding (upper level), spectacular sunset view from the 40-foot farmer's porch, beautifully landscaped with a variety of perennials & white spruce trees on 7.944 ac., open concept kitchen, dining area & living room, Hickory cabinets & flooring, island with breakfast bar, vaulted tongue & groove knotty pine ceiling, 2 sets of French doors, awesome log bannister to loft with open railings & primary bedroom, walk-in closet & full bathroom with jetted tub, main floor laundry/mudroom, cable wired, natural gas, new water heater, new composite deck (10x20) with decorative hunting dog & pheasant in railings, 3-car det. garage with custom-made cupola, barn shed, horses & other animals are allowed.
Location
State WI
County Dodge
Zoning Agricultural,Residential
Rooms
Basement 8Ft+ Ceiling, Full, Sump Pump
Interior
Interior Features At Least 1 Bathtub, Breakfast Bar, Cable Available, Hi-Speed Internet Availbl, Jetted Tub, Kitchen Island, Vaulted Ceiling, Walk-in Closet(s), Walk-in Shower, Water Softener-Rent, Wood/Simulated Wood Fl
Heating Central, Forced Air
Fireplaces Type Freestanding/Stove, Gas, None
Appliance Dishwasher, Disposal, Dryer, Freezer, Microwave, Range/Oven, Refrigerator, Washer
Exterior
Exterior Feature Deck, Storage Shed
Parking Features Detached, Opener Included
Garage Spaces 3.0
Building
Lot Description Horses Allowed, Rural - Not Subdivision
Foundation Poured Concrete
Sewer Septic Mound
Water Private Well
Structure Type Log, Wood/Wood Shake/Cedar
Schools
Elementary Schools Dodgeland
Middle Schools Dodgeland
High Schools Dodgeland
School District Dodgeland
Others
Special Listing Condition Arms Length
Read Less
Want to know what your home might be worth? Contact us for a FREE valuation!

Our team is ready to help you sell your home for the highest possible price ASAP
Copyright 2025 REALTORS Association of Northeast WI MLS, Inc. All Rights Reserved. Data Source: RANW MLS





