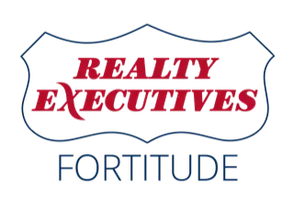Bought with Kelly Davies • Landro Fox Cities Realty LLC
$320,000
$312,000
2.6%For more information regarding the value of a property, please contact us for a free consultation.
N3993 RIVERVIEW HEIGHTS CT Chilton, WI 53014
3 Beds
1.5 Baths
2,184 SqFt
Key Details
Sold Price $320,000
Property Type Single Family Home
Sub Type Residential
Listing Status Sold
Purchase Type For Sale
Square Footage 2,184 sqft
Price per Sqft $146
Municipality Town of Charlestown
Subdivision Riverview Heights
MLS Listing ID 50276047
Sold Date 08/04/23
Style A-Frame
Bedrooms 3
Full Baths 1
Half Baths 1
Year Built 1978
Annual Tax Amount $3,485
Lot Size 0.720 Acres
Acres 0.72
Property Sub-Type Residential
Source ranw
Property Description
The characteristics in this home are inspirational. Countrylike subdivision with .72 acres wooded and landscaped. Nature galore right in your own back yard. Beautiful cathedral ceilings with windows galore in the living room. Cute kitchen leading to a 4-season room and a deck to soak in all that nature. Have an office or exercise area in the loft overlooking the scenery from above. Master bedroom with private bathroom included in upper level. Basement has a lot of space for storage and a rec room if finished. Includes a hot tub. Seller willing to sell personal items. Make a list and bill of sale if interested. No showings until 8am Friday June 9th. All offers being presented on Sunday 6/11 at 4pm sharp. Be ready.
Location
State WI
County Calumet
Zoning Residential
Rooms
Basement Full, Radon Mitigation System, Sump Pump
Interior
Interior Features Breakfast Bar, Skylight(s), Vaulted Ceiling, Walk-in Shower
Heating Central, Forced Air
Fireplaces Type One, Gas
Appliance Dryer, Range/Oven, Refrigerator, Washer
Exterior
Exterior Feature Deck, Storage Shed
Parking Features Attached
Garage Spaces 2.0
Building
Lot Description Wooded
Foundation Block
Sewer Septic Tank
Water Private Well
Structure Type Wood/Wood Shake/Cedar
Schools
Elementary Schools Chilton
Middle Schools Chilton
High Schools Chilton
School District Chilton
Others
Special Listing Condition Arms Length
Read Less
Want to know what your home might be worth? Contact us for a FREE valuation!

Our team is ready to help you sell your home for the highest possible price ASAP
Copyright 2025 REALTORS Association of Northeast WI MLS, Inc. All Rights Reserved. Data Source: RANW MLS





