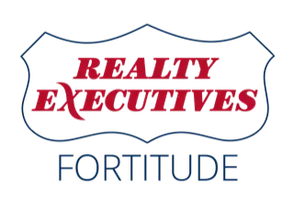Bought with Marc Schmidt • Mark D Olejniczak Realty, Inc.
$525,000
$525,000
For more information regarding the value of a property, please contact us for a free consultation.
4036 FROBISHER FLDS Hobart, WI 54155-8973
4 Beds
3 Baths
2,862 SqFt
Key Details
Sold Price $525,000
Property Type Single Family Home
Sub Type Residential
Listing Status Sold
Purchase Type For Sale
Square Footage 2,862 sqft
Price per Sqft $183
Municipality Village of Hobart
Subdivision Polo Point 2Nd Addn
MLS Listing ID 50264520
Sold Date 11/18/22
Style Ranch
Bedrooms 4
Full Baths 3
HOA Fees $720
Year Built 2015
Annual Tax Amount $5,290
Lot Size 10,454 Sqft
Acres 0.24
Lot Dimensions 84x125
Property Sub-Type Residential
Source ranw
Property Description
Beautiful former Showcase home in Polo Point Subdivision situated between Thornberry Creek and Brown County Golf Courses. This home offers an open concept and split bedroom design. The spacious kitchen boasts a large center island with Granite counters, tile back splash, large walk in pantry and bump out dinette area with door to the back patio. The kitchen is open to the Great room with coffered ceiling and gas fireplace. The primary bedroom has a walk-in closet and private bath with walk-in shower and double sinks in the vanity. There are 2 additional bedrooms on the main level and 1 is currently used as Sunroom. The lower level is finished with a 4th bedroom, full bathroom and family room. The 3 stall garage is heated and plastered and painted. $60/month assoc dues w/clubhouse access
Location
State WI
County Brown
Zoning Residential
Rooms
Basement Finished Pre-2020, Full, Full Sz Windows Min 20x24, Sump Pump, Finished Contiguous
Interior
Interior Features Kitchen Island, Pantry, Split Bedroom, Utility Room, Walk-in Closet(s), Walk-in Shower, Water Softener-Own, Wood/Simulated Wood Fl
Heating Central, Forced Air, Zoned
Fireplaces Type One, Gas
Appliance Dishwasher, Disposal, Dryer, Microwave, Range/Oven, Refrigerator, Washer
Exterior
Exterior Feature Patio
Parking Features Attached, Heated
Garage Spaces 3.0
Building
Lot Description Adjacent to Golf Course
Foundation Poured Concrete
Sewer Municipal Sewer Near
Water Municipal/City
Structure Type Stone, Vinyl
Schools
Elementary Schools Hillcrest
Middle Schools Pulaski
High Schools Pulaski
School District Pulaski Community
Others
Special Listing Condition Arms Length
Read Less
Want to know what your home might be worth? Contact us for a FREE valuation!

Our team is ready to help you sell your home for the highest possible price ASAP
Copyright 2025 REALTORS Association of Northeast WI MLS, Inc. All Rights Reserved. Data Source: RANW MLS





