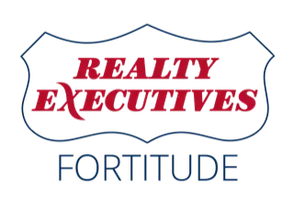Bought with Joel Villa • Rieckmann Real Estate Group, Inc
$415,000
$429,900
3.5%For more information regarding the value of a property, please contact us for a free consultation.
E9629 WOODS EDGE DR Fremont, WI 54940-9102
2 Beds
2 Baths
2,508 SqFt
Key Details
Sold Price $415,000
Property Type Single Family Home
Sub Type Residential
Listing Status Sold
Purchase Type For Sale
Square Footage 2,508 sqft
Price per Sqft $165
Municipality Town of Caledonia
Subdivision Whispering Winds
MLS Listing ID 50262405
Sold Date 09/30/22
Style Ranch
Bedrooms 2
Full Baths 2
Year Built 2005
Annual Tax Amount $4,890
Lot Size 1.200 Acres
Acres 1.2
Lot Dimensions 300x180
Property Sub-Type Residential
Source ranw
Property Description
FANTASTIC OPORTUNITY for Separate Living Space & Access in this CLASSY 2BD/2BA Ranch COUNTRY BEAUTY w/GORGEOUS Amenities throughout on 1.2 Acre MANICURED setting w/2 Car ATT PLUS 2.5 CAR DET Shop/Garage! Enter the Grand Foyer overlooking Elegant Living Room w/Gas FP, SPACIOUS Dining Area PLUS Wall Office w/Granite Top & Built-Ins!! BREATHTAKING Kitchen w/Cabinets Galore, Large Center Island, Granite Tops, APPL INCL & Patio Access! Relax in the SUPERSIZED Master Bedroom w/ATT Bathroom featuring Steam Tub PLUS Tile Shower & easily handicap accessible PLUS 1st Fl Lndry/Mud Room! LL features Double Stair Access to Family Room w/Wood FP PLUS ADDT Bedroom & Full Bath! STORAGE GALORE, ATT 2+ car garage, DET 2.5 Car Garage, GORGEOUS setting & Gazebo for those summer nights! Call today!
Location
State WI
County Waupaca
Zoning Residential
Rooms
Basement 8Ft+ Ceiling, Full, Other, Sump Pump, Partial Fin. Contiguous
Interior
Interior Features At Least 1 Bathtub, Central Vacuum, Jetted Tub, Kitchen Island, Split Bedroom, Walk-in Closet(s), Walk-in Shower, Water Softener-Own, Wood/Simulated Wood Fl
Heating Central, Forced Air, In Floor Heat
Fireplaces Type Two, Gas, Wood Burning
Appliance Dishwasher, Disposal, Microwave, Range/Oven, Refrigerator
Exterior
Exterior Feature Gazebo, Patio
Parking Features Addtl Garage(s), Attached, Basement Access, Opener Included
Garage Spaces 4.0
Building
Lot Description Corner Lot, Rural - Subdivision, Wooded
Foundation Poured Concrete
Sewer Conventional Septic
Water Private Well
Structure Type Stone, Vinyl
Schools
School District New London
Others
Special Listing Condition Arms Length
Read Less
Want to know what your home might be worth? Contact us for a FREE valuation!

Our team is ready to help you sell your home for the highest possible price ASAP
Copyright 2025 REALTORS Association of Northeast WI MLS, Inc. All Rights Reserved. Data Source: RANW MLS





