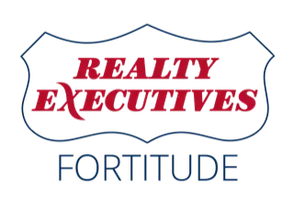Bought with Non-Member Account • RANW Non-Member Account
$225,000
$225,000
For more information regarding the value of a property, please contact us for a free consultation.
N4190 LAKESIDE DR Hancock, WI 54943
2 Beds
2 Baths
1,593 SqFt
Key Details
Sold Price $225,000
Property Type Single Family Home
Sub Type Residential
Listing Status Sold
Purchase Type For Sale
Square Footage 1,593 sqft
Price per Sqft $141
Municipality Town of Hancock
Subdivision Lakeside Estates
MLS Listing ID 50262279
Sold Date 08/31/22
Bedrooms 2
Full Baths 2
HOA Fees $75
Year Built 1993
Annual Tax Amount $1,790
Lot Size 0.600 Acres
Acres 0.6
Property Sub-Type Residential
Source ranw
Property Description
What a great home to get away from it all! Relax on the covered porch or around the firepit and listen to the wind whispering through the towering pines that surround this property. Take a stroll or your golf cart to the shared Fish Lake beach access for exclusive use by association members. If you feel like staying in, this home feels spacious and cozy with the cathedral ceiling, a wood burning free standing stove, skylights to keep things bright, a loft area (Bedroom 1), living rooms on the main floor and in the finished lower level where you will also find the 2nd bedroom, a full bath and the laundry area. Storage will not be an issue with the 30'X24' detached garage and storage shed. So much more to experience here. Call today for your private showing!
Location
State WI
County Waushara
Zoning Residential
Rooms
Basement Full, Partial Fin. Contiguous
Interior
Interior Features Pantry, Skylight(s), Vaulted Ceiling, Wood/Simulated Wood Fl
Heating Forced Air, Window Unit(s)
Fireplaces Type One, Freestanding/Stove, Wood Burning
Appliance Dryer, Range/Oven, Refrigerator, Washer
Exterior
Exterior Feature Deck, Storage Shed
Parking Features Detached
Garage Spaces 2.0
Building
Lot Description Rural - Subdivision, Wooded
Foundation Poured Concrete
Sewer Conventional Septic
Water Private Well
Structure Type Wood/Wood Shake/Cedar
Schools
School District Tri-County Area
Others
Special Listing Condition Arms Length
Read Less
Want to know what your home might be worth? Contact us for a FREE valuation!

Our team is ready to help you sell your home for the highest possible price ASAP
Copyright 2025 REALTORS Association of Northeast WI MLS, Inc. All Rights Reserved. Data Source: RANW MLS





