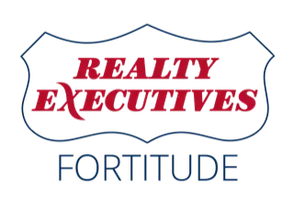Bought with Non-Member Account • RANW Non-Member Account
$407,000
$399,900
1.8%For more information regarding the value of a property, please contact us for a free consultation.
866 DAYBREAK CT Denmark, WI 54208
4 Beds
3 Baths
2,962 SqFt
Key Details
Sold Price $407,000
Property Type Single Family Home
Sub Type Residential
Listing Status Sold
Purchase Type For Sale
Square Footage 2,962 sqft
Price per Sqft $137
Municipality Village of Denmark
Subdivision Daybreak Estates
MLS Listing ID 50244522
Sold Date 10/01/21
Style Ranch
Bedrooms 4
Full Baths 3
Year Built 2005
Annual Tax Amount $5,579
Lot Size 0.470 Acres
Acres 0.47
Property Sub-Type Residential
Source ranw
Property Description
Beautiful custom-built, one owner ranch home on cul-de-sac, backing up to a wooded, private backdrop! Open concept w/ floor to ceiling brick fireplace and cozy 4 seasons room w/ patio door leading out to the stamped patio. The kitchen features custom cabinets, walk in pantry and SS appliances. Master bed features trey ceiling, walk in closet, jetted tub w/ stand up shower. Recently finished LL is sure to please w/ one bedroom, full bath & family/rec room that includes a wet bar w/ stone backsplash offering plenty of room for entertainment. Finished oversized/deep garage w/ basement access.
Location
State WI
County Brown
Zoning Residential
Rooms
Basement Full, Partial Finished Pre2020, Sump Pump, Partial Fin. Contiguous
Interior
Interior Features At Least 1 Bathtub, Cable Available, Central Vacuum, Hi-Speed Internet Availbl, Jetted Tub, Pantry, Split Bedroom, Vaulted Ceiling, Walk-in Closet(s), Walk-in Shower, Water Softener-Own, Wet Bar, Air Exchanger System
Heating Central, Forced Air
Fireplaces Type One, Gas
Appliance Dishwasher, Disposal, Microwave, Range/Oven, Refrigerator
Exterior
Exterior Feature Patio
Parking Features Attached, Basement Access, Opener Included
Garage Spaces 4.0
Building
Lot Description Cul-De-Sac, Wooded
Foundation Poured Concrete
Sewer Municipal Sewer Near
Water Municipal/City
Structure Type Brick, Vinyl
Schools
School District Denmark
Others
Special Listing Condition Arms Length
Read Less
Want to know what your home might be worth? Contact us for a FREE valuation!

Our team is ready to help you sell your home for the highest possible price ASAP
Copyright 2025 REALTORS Association of Northeast WI MLS, Inc. All Rights Reserved. Data Source: RANW MLS





