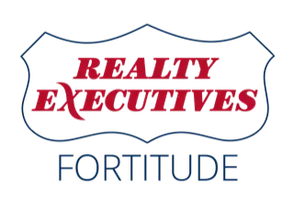Bought with Sara OLeary • Century 21 Affiliated
$390,500
$389,900
0.2%For more information regarding the value of a property, please contact us for a free consultation.
4302 E BENVALLEY DR Appleton, WI 54913
4 Beds
2.5 Baths
2,447 SqFt
Key Details
Sold Price $390,500
Property Type Single Family Home
Sub Type Residential
Listing Status Sold
Purchase Type For Sale
Square Footage 2,447 sqft
Price per Sqft $159
Municipality City of Appleton
Subdivision Apple Creek Estates
MLS Listing ID 50240610
Sold Date 06/16/21
Style Contemporary
Bedrooms 4
Full Baths 2
Half Baths 1
Year Built 2006
Annual Tax Amount $6,768
Lot Size 0.270 Acres
Acres 0.27
Lot Dimensions 93x130
Property Sub-Type Residential
Source ranw
Property Description
Premium subdivision and rare location combine for a great home! Located across the street from Vosters Park, you have great open views to the south. Large lot with fenced backyard gives lots of room outside for kids and pets. Inside you'll find tall ceilings, rich woodwork, walk-in closets in all bedrooms, and lots of light! Offering easy access to Appleton North High School, Highway 41, and great restaurants, this one has it all! Per seller, showings to begin May 30th, and offers presented as they become available.
Location
State WI
County Outagamie
Zoning Residential
Rooms
Basement Full, Stubbed for Bath, Sump Pump
Interior
Interior Features At Least 1 Bathtub, Breakfast Bar, Cable Available, Central Vacuum, Hi-Speed Internet Availbl, Jetted Tub, Walk-in Closet(s), Wood/Simulated Wood Fl
Heating Central, Forced Air
Fireplaces Type One, Gas
Appliance Dishwasher, Disposal, Microwave, Range/Oven, Refrigerator
Exterior
Exterior Feature Fenced Yard, Patio
Parking Features Attached, Basement Access, Opener Included
Garage Spaces 3.0
Building
Lot Description Adjacent to Public Land, Sidewalk
Foundation Poured Concrete
Sewer Municipal Sewer Near
Water Municipal/City
Structure Type Brick, Vinyl
Schools
Elementary Schools Huntley
High Schools Appleton North
School District Appleton Area
Others
Special Listing Condition Arms Length
Read Less
Want to know what your home might be worth? Contact us for a FREE valuation!

Our team is ready to help you sell your home for the highest possible price ASAP
Copyright 2025 REALTORS Association of Northeast WI MLS, Inc. All Rights Reserved. Data Source: RANW MLS





