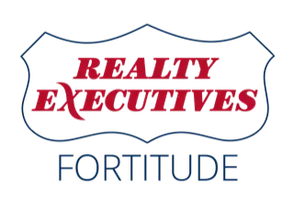Bought with Non-Member Account • RANW Non-Member Account
$300,000
$299,500
0.2%For more information regarding the value of a property, please contact us for a free consultation.
N4207 MAPLE RD Juneau, WI 53039-9779
3 Beds
2 Baths
2,038 SqFt
Key Details
Sold Price $300,000
Property Type Single Family Home
Sub Type Residential
Listing Status Sold
Purchase Type For Sale
Square Footage 2,038 sqft
Price per Sqft $147
Municipality Town of Clyman
MLS Listing ID 50229973
Sold Date 11/16/20
Style Farmhouse/National Folk
Bedrooms 3
Full Baths 2
Year Built 1884
Annual Tax Amount $2,406
Lot Size 2.530 Acres
Acres 2.53
Property Sub-Type Residential
Source ranw
Property Description
Come enjoy the country in this 2-story brick farmhouse on a wonderful 2.534 acre lot, there is 2,038 sq.ft. with 3 bedrooms, 2 full bathrooms, original hardwood flooring, updated master bath with infloor heat, both home & garage are heated with an outside wood boiler plus an LP gas furnace for backup, walkout basement, attached deck with steps, covered front porch, awesome new 26x40 insulated & heated garage/workshop with pull-down ladder to 2nd floor & 200 amp electric, new 8x20 shed with fenced areas for animals, blacktop driveway, private well, conventional septic, appliances included.
Location
State WI
County Dodge
Zoning Residential
Rooms
Basement Full, Sump Pump, Walk-Out Access
Interior
Interior Features At Least 1 Bathtub, Cable Available, Hi-Speed Internet Availbl, Utility Room, Water Softener-Own, Wood/Simulated Wood Fl
Heating Central, Forced Air, In Floor Heat
Fireplaces Type None
Appliance Dishwasher, Dryer, Range/Oven, Refrigerator, Washer
Exterior
Exterior Feature Deck, Storage Shed
Parking Features Detached, Heated, Opener Included, Tandem
Garage Spaces 4.0
Building
Lot Description Horses Allowed, Rural - Not Subdivision
Foundation Stone
Sewer Conventional Septic
Water Private Well
Structure Type Brick, Wood/Wood Shake/Cedar
Schools
Elementary Schools Hustisford
Middle Schools Hustisford
High Schools Hustisford
School District Hustisford
Others
Special Listing Condition Arms Length
Read Less
Want to know what your home might be worth? Contact us for a FREE valuation!

Our team is ready to help you sell your home for the highest possible price ASAP
Copyright 2025 REALTORS Association of Northeast WI MLS, Inc. All Rights Reserved. Data Source: RANW MLS





