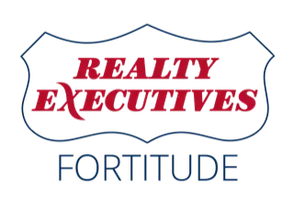Bought with Jean Werth • RE/MAX 24/7 Real Estate, LLC
$345,000
$339,900
1.5%For more information regarding the value of a property, please contact us for a free consultation.
W6544 RHINESTONE CT Greenville, WI 54942
4 Beds
2.5 Baths
2,154 SqFt
Key Details
Sold Price $345,000
Property Type Single Family Home
Sub Type Residential
Listing Status Sold
Purchase Type For Sale
Square Footage 2,154 sqft
Price per Sqft $160
Municipality Town of Greenville
Subdivision Briarhaven 1St Addn
MLS Listing ID 50231266
Sold Date 11/30/20
Style Prairie/Craftsman
Bedrooms 4
Full Baths 2
Half Baths 1
Year Built 2004
Annual Tax Amount $4,474
Lot Size 0.620 Acres
Acres 0.62
Property Sub-Type Residential
Source ranw
Property Description
Nestled on a cul-de-sac is this attractive home on a HUGE LOT! Open concept between living room and kitchen! Updated Kitchen features gleaming cabinets, snack bar, appliances included, Breakfast area has patio doors leading to your patio and private backyard! Large Living room has a gas fireplace. Desirable home office has hardwood floors with built in cabinetry. 1st laundry and half bath are sure to please! Upstairs is the huge master bedroom with attached bath, 3 other ample sized bedrooms with the main bath. Stairs from garage to basement, basement stubbed for future bath.
Location
State WI
County Outagamie
Zoning Residential
Rooms
Basement Full, Radon Mitigation System, Stubbed for Bath, Sump Pump
Interior
Interior Features At Least 1 Bathtub, Central Vacuum, Kitchen Island, Skylight(s), Walk-in Closet(s), Water Softener-Own
Heating Central, Forced Air
Fireplaces Type One, Gas
Appliance Dishwasher, Dryer, Microwave, Range/Oven, Refrigerator, Washer
Exterior
Exterior Feature Patio
Parking Features Attached, Basement Access
Garage Spaces 3.0
Building
Lot Description Cul-De-Sac
Foundation Poured Concrete
Sewer Municipal Sewer Near
Water Municipal/City
Structure Type Brick, Vinyl
Schools
School District Hortonville
Others
Special Listing Condition Arms Length
Read Less
Want to know what your home might be worth? Contact us for a FREE valuation!

Our team is ready to help you sell your home for the highest possible price ASAP
Copyright 2025 REALTORS Association of Northeast WI MLS, Inc. All Rights Reserved. Data Source: RANW MLS





