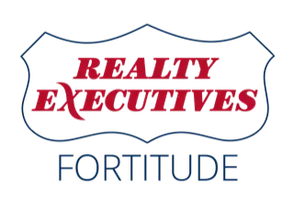Bought with Non-Member Account • RANW Non-Member Account
$355,000
$349,900
1.5%For more information regarding the value of a property, please contact us for a free consultation.
W7288 DOVER CT Greenville, WI 54942-8785
3 Beds
2.5 Baths
2,432 SqFt
Key Details
Sold Price $355,000
Property Type Single Family Home
Sub Type Residential
Listing Status Sold
Purchase Type For Sale
Square Footage 2,432 sqft
Price per Sqft $145
Municipality Village of Greenville
Subdivision Brook Farms
MLS Listing ID 50254552
Sold Date 04/13/22
Style Colonial
Bedrooms 3
Full Baths 2
Half Baths 1
HOA Fees $60
Year Built 2006
Annual Tax Amount $3,670
Lot Size 0.340 Acres
Acres 0.34
Lot Dimensions 90x163
Property Sub-Type Residential
Source ranw
Property Description
Come see this meticulous custom built Mark Winters home in desirable Greenville location. 2 Story home features large 24x40 four car deep tandem garage, convenient 2nd floor laundry, soundproof office in lower level, spacious living spaces, chalkboard wall in 2nd bedroom, master ensuite, jetted tub, radon mitigation system, and a deep yard (with additional privacy due to its backyard neighbor on 5 acres). Updates include new central air unit, garage door, kitchen appliances, garbage disposal, sink fixtures, light fixtures throughout, backyard landscaping & firepit. Full laundry & kitchen appliance packages included. Imagine warm Wisconsin summer weather with the perfect lawn photo!
Location
State WI
County Outagamie
Zoning Residential
Rooms
Basement 8Ft+ Ceiling, Full, Partial Finished Pre2020, Radon Mitigation System, Sump Pump, Partial Fin. Non-contig
Interior
Interior Features At Least 1 Bathtub, Cable Available, Hi-Speed Internet Availbl, Jetted Tub, Kitchen Island, Pantry, Walk-in Closet(s), Walk-in Shower, Water Softener-Own, Wood/Simulated Wood Fl
Heating Central, Forced Air
Fireplaces Type None
Appliance Dishwasher, Dryer, Microwave, Range/Oven, Refrigerator, Washer
Exterior
Exterior Feature Patio
Parking Features Attached, Opener Included, Tandem
Garage Spaces 4.0
Building
Lot Description Rural - Subdivision
Foundation Poured Concrete
Sewer Municipal Sewer Near
Water Municipal/City
Structure Type Brick, Vinyl
Schools
High Schools Hortonville
School District Hortonville
Others
Special Listing Condition Arms Length
Read Less
Want to know what your home might be worth? Contact us for a FREE valuation!

Our team is ready to help you sell your home for the highest possible price ASAP
Copyright 2025 REALTORS Association of Northeast WI MLS, Inc. All Rights Reserved. Data Source: RANW MLS





