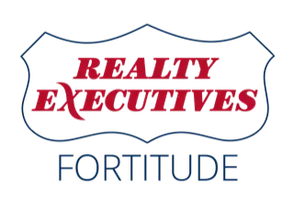N419 MAYFLOWER DR Appleton, WI 54914
3 Beds
2 Baths
1,728 SqFt
OPEN HOUSE
Sun Apr 27, 10:00am - 11:30pm
UPDATED:
Key Details
Property Type Single Family Home
Sub Type Residential
Listing Status Active-No Offer
Purchase Type For Sale
Square Footage 1,728 sqft
Price per Sqft $188
Municipality Village of Greenville
MLS Listing ID 50306438
Style Split Entry
Bedrooms 3
Full Baths 2
Originating Board ranw
Year Built 1990
Annual Tax Amount $2,929
Lot Size 0.350 Acres
Acres 0.35
Lot Dimensions 106x137
Property Sub-Type Residential
Property Description
Location
State WI
County Outagamie
Zoning Residential
Rooms
Basement Full, Full Sz Windows Min 20x24, Radon Mitigation System, Sump Pump, Finished Contiguous
Interior
Interior Features At Least 1 Bathtub, Cable Available, Hi-Speed Internet Availbl, Vaulted Ceiling, Water Softener-Own
Heating Central A/C, Forced Air
Fireplaces Type One, Gas
Appliance Dishwasher, Dryer, Microwave, Range, Refrigerator, Washer
Exterior
Exterior Feature Deck, Storage Shed
Parking Features Attached
Garage Spaces 2.0
Building
Foundation Poured Concrete
Sewer Municipal Sewer
Water Municipal/City
Structure Type Vinyl
Schools
School District Hortonville





